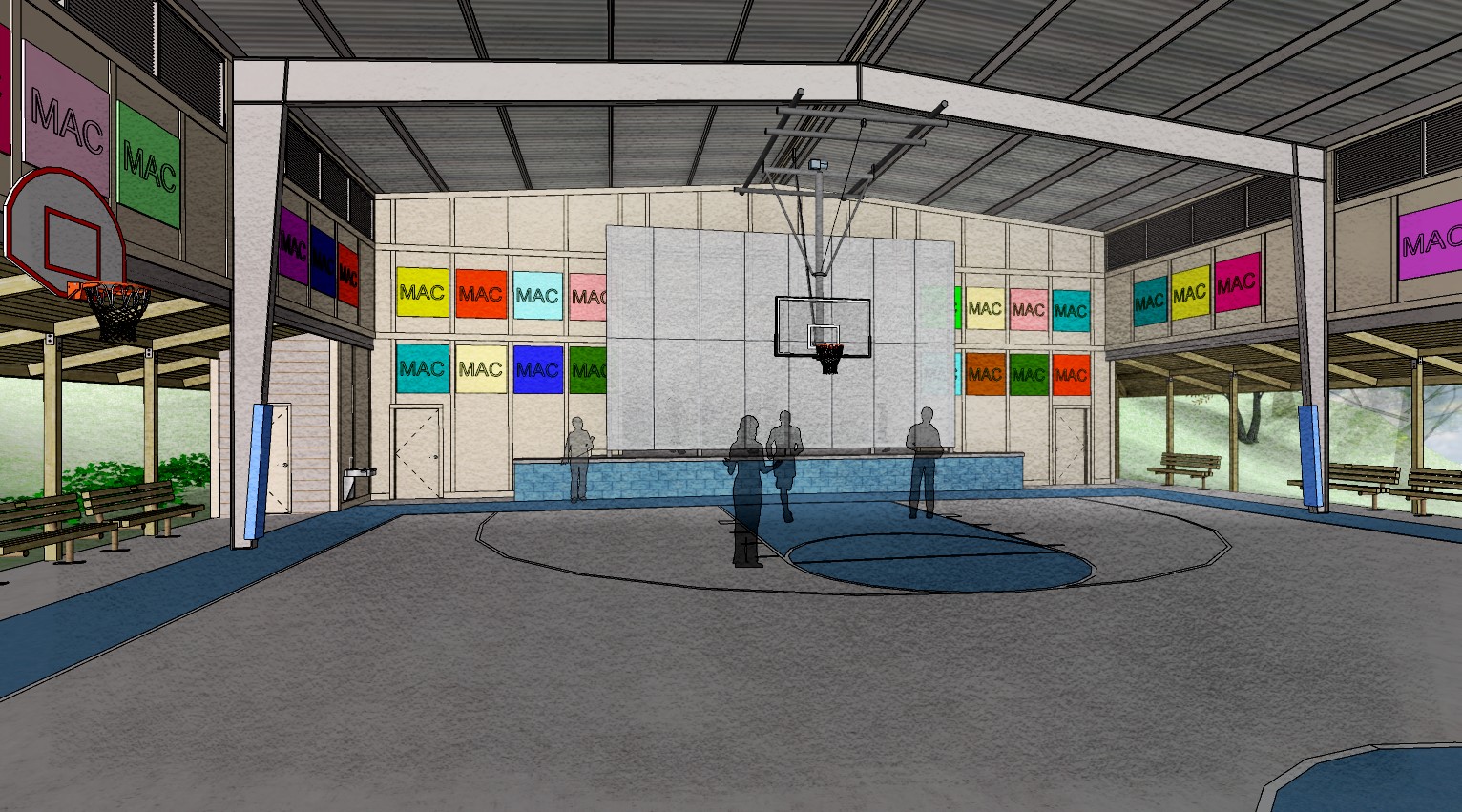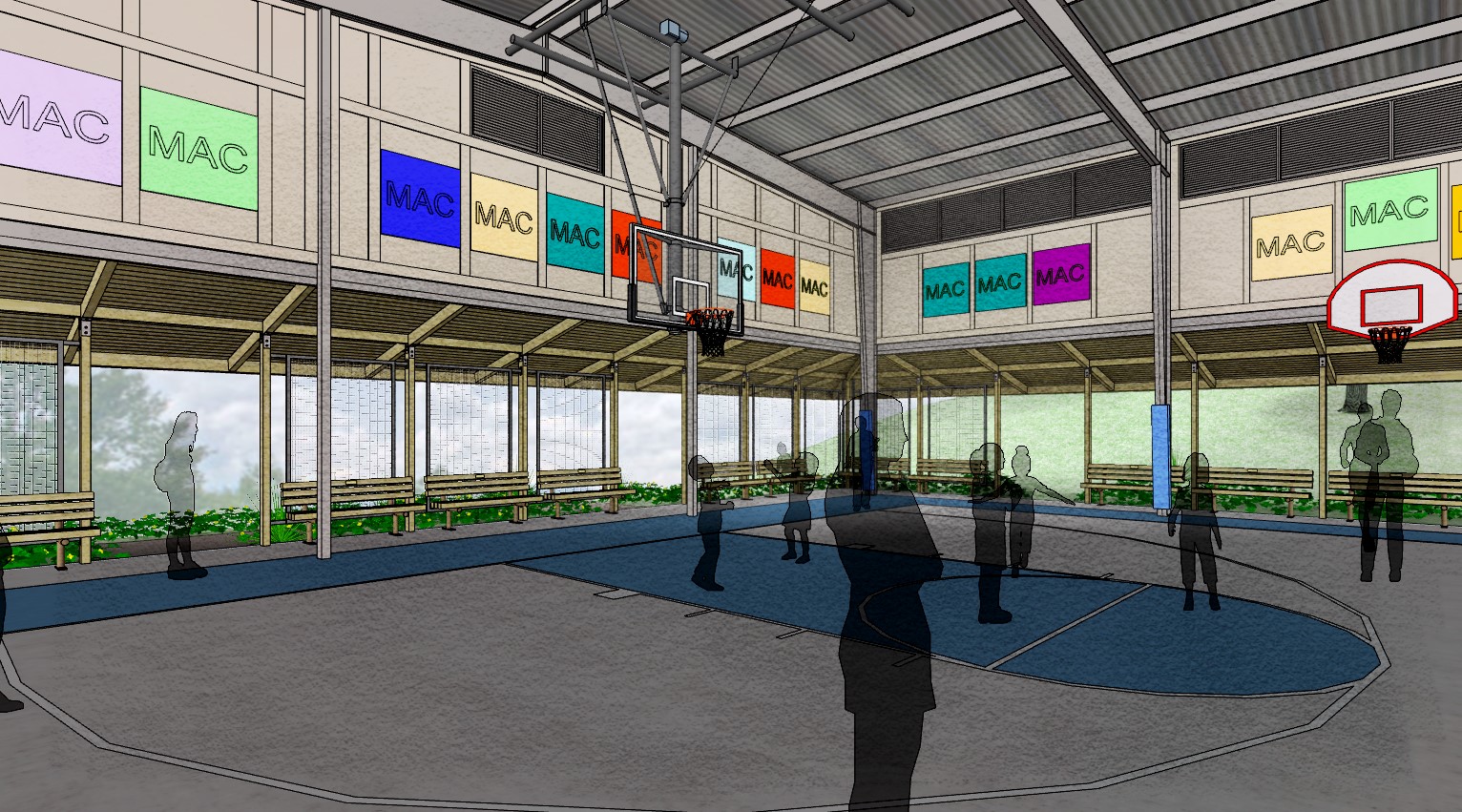Thank you to Kyle Epstein, of Warren Epstein & Associates, Architects, Inc., of Atlanta, Georgia, for their hard work in reimagining the Brody.

This is the original pen and ink drawing of the Brody from 1979.
These renderings show an exterior view of the Brody. The exterior look of the Brody will remain the same. The exterior will have new siding installed and the roof will be replaced with more durable materials.
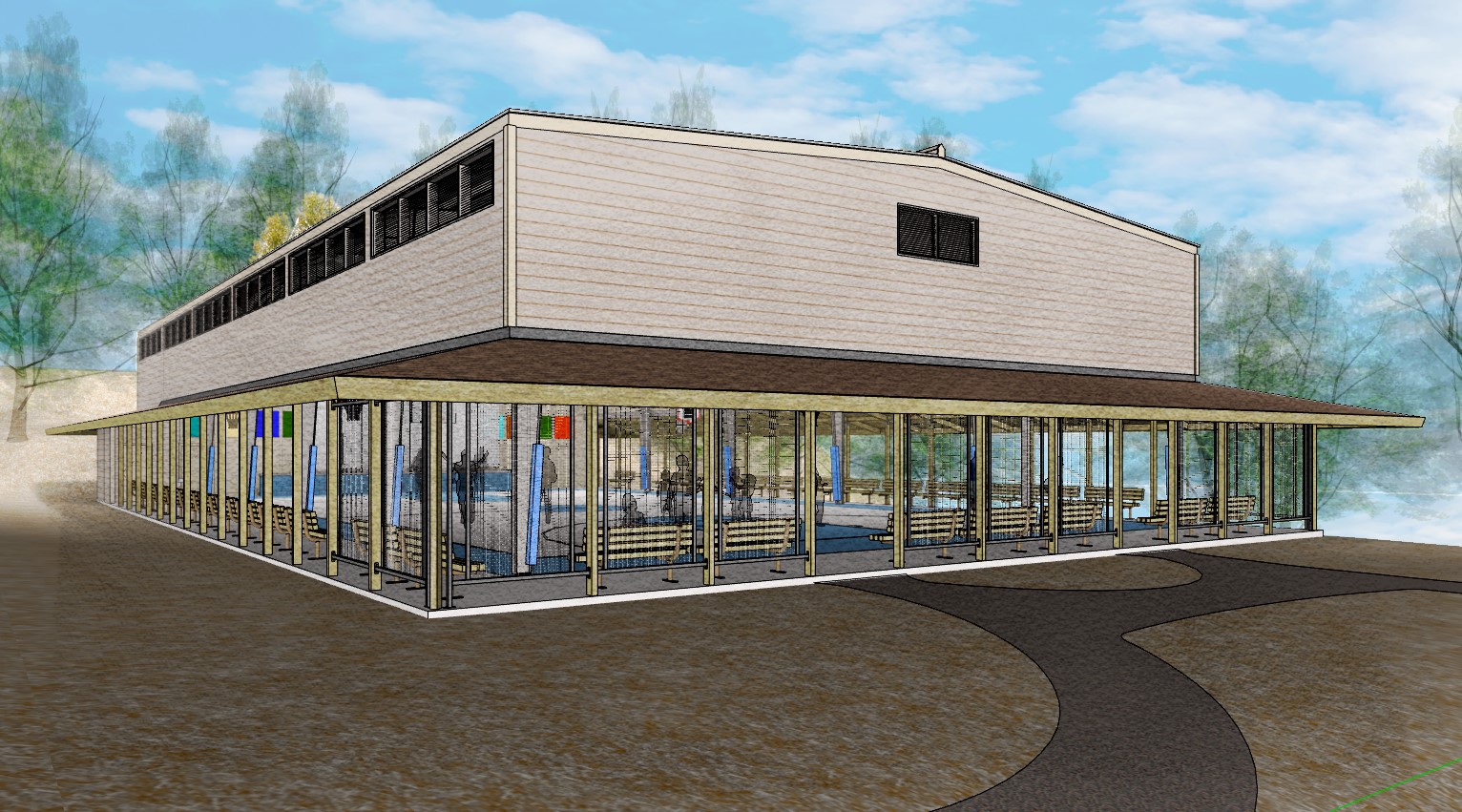
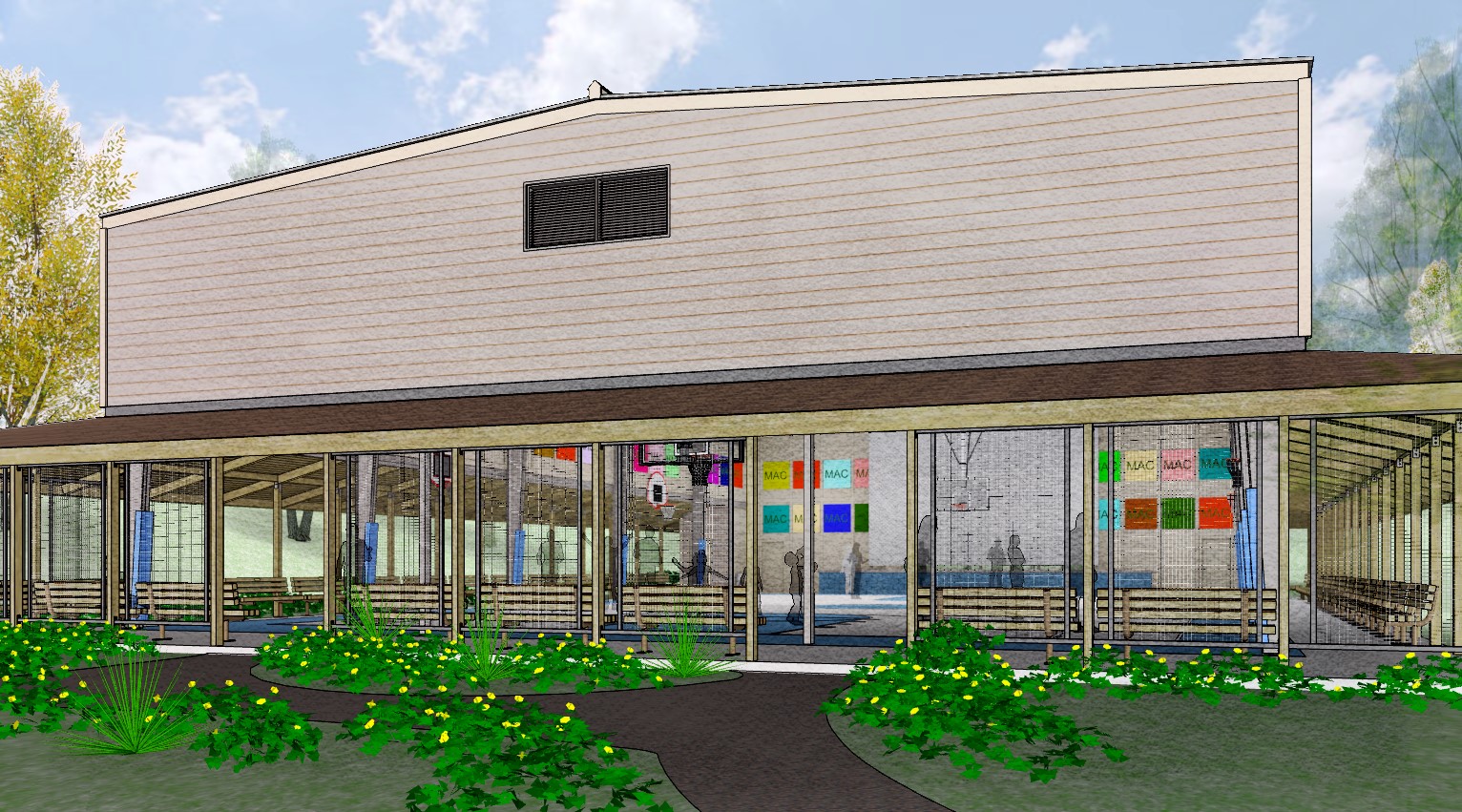
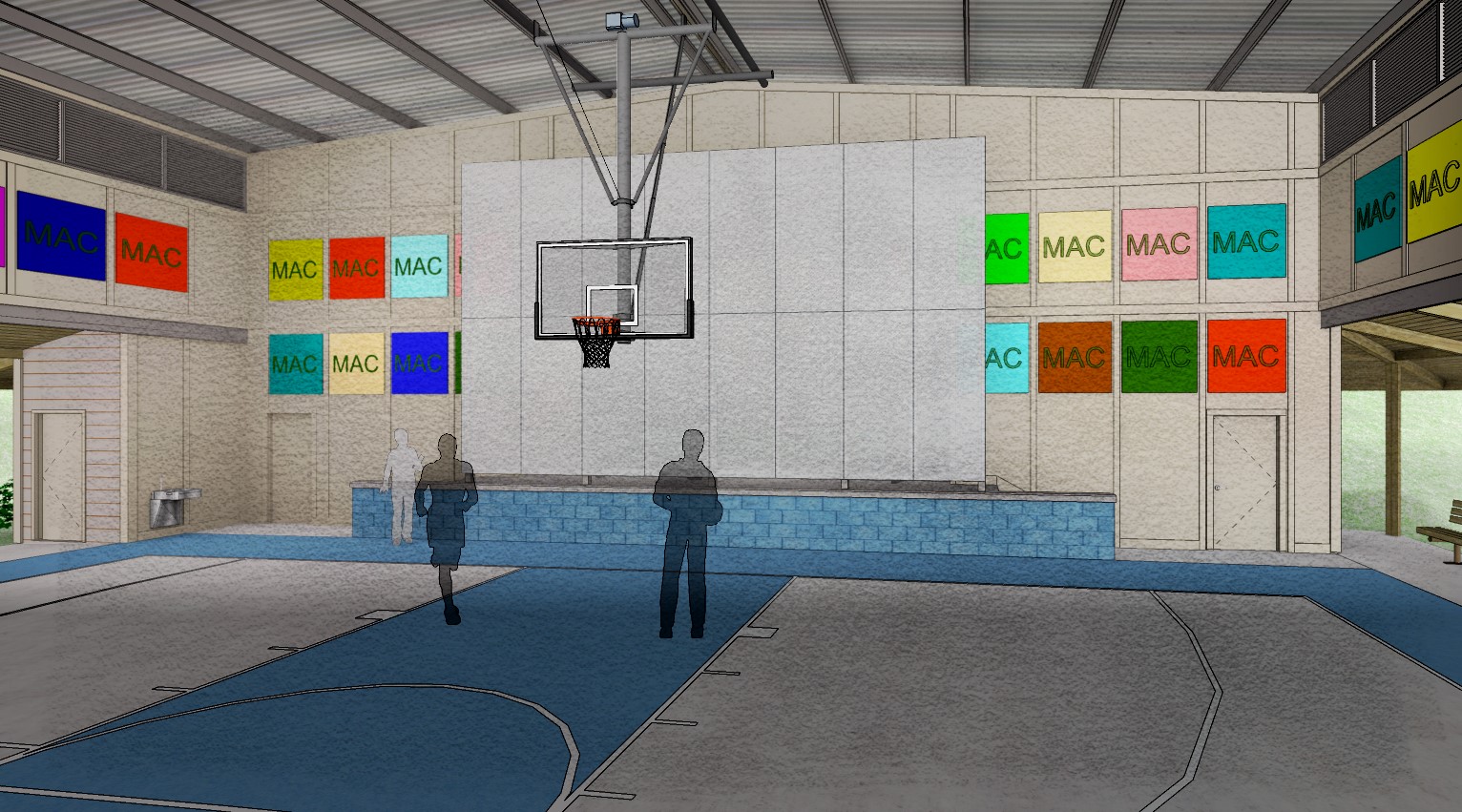
This rendering depicts the reimagined stage area which will be enclosed to create a separate programming space. The space can be used for Krav Maga or Yoga or other sports related activities.
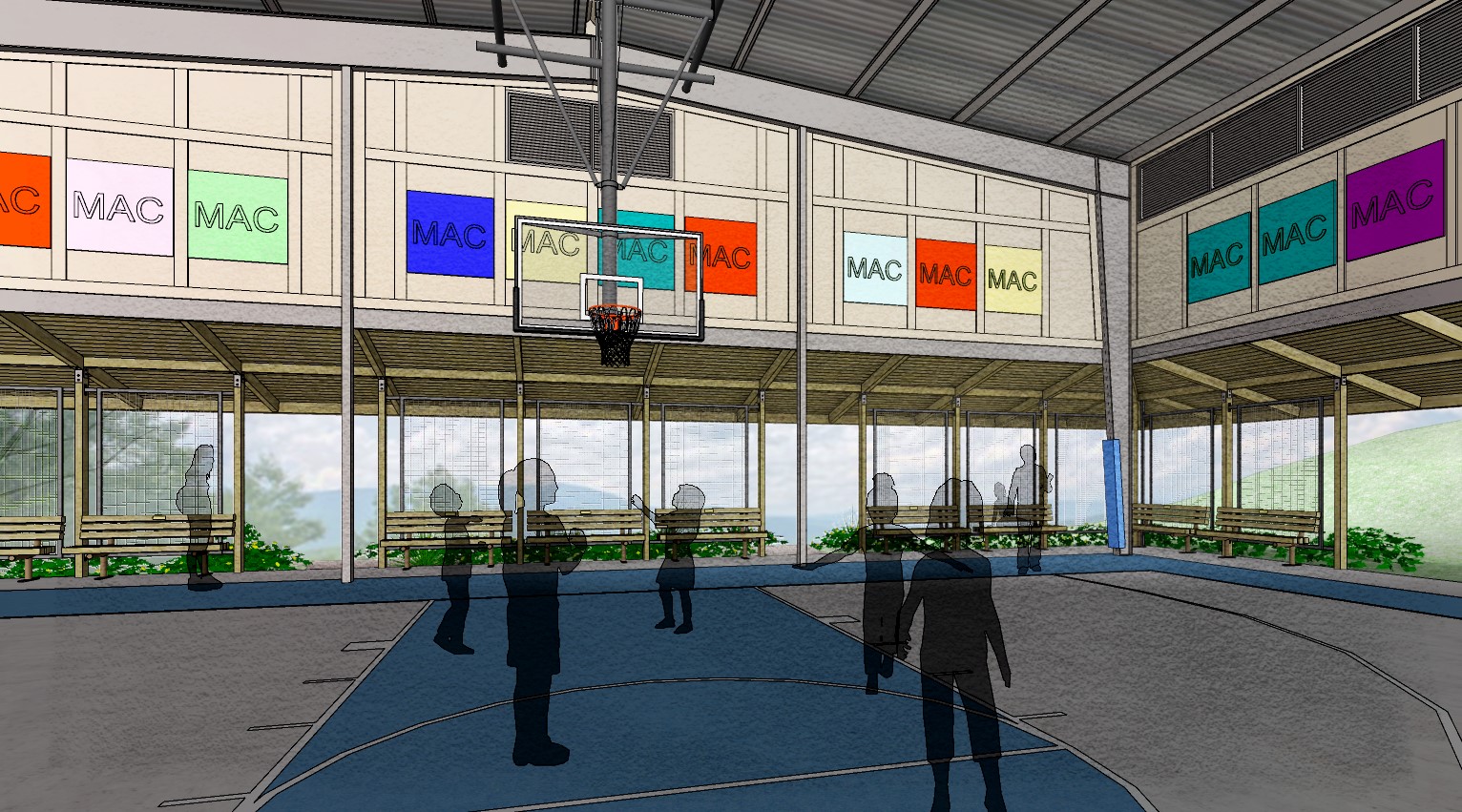
This rendering shows the new benches that will be installed around the interior perimeter of the Brody. It also depicts mesh netting that will be installed to prevent basketballs from rolling into the lake.
